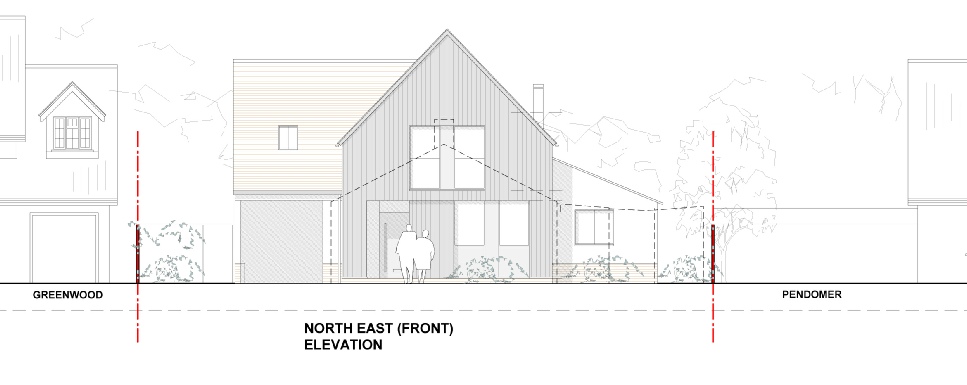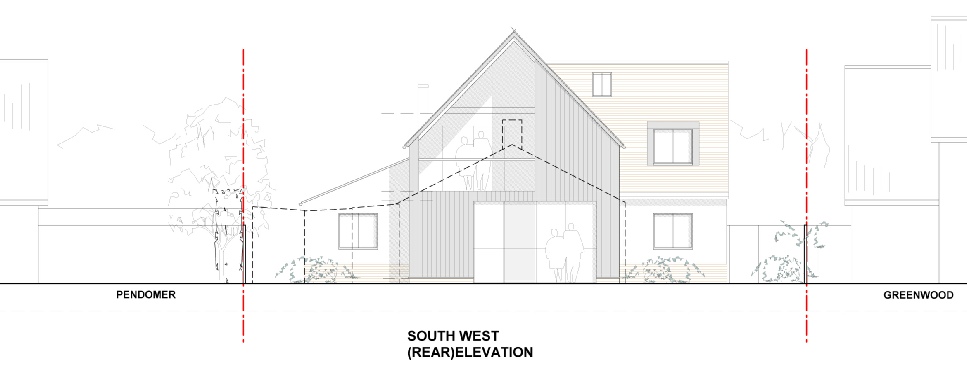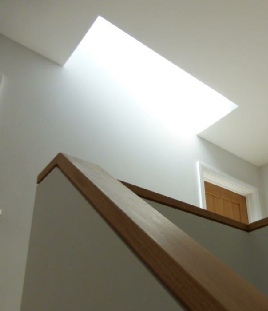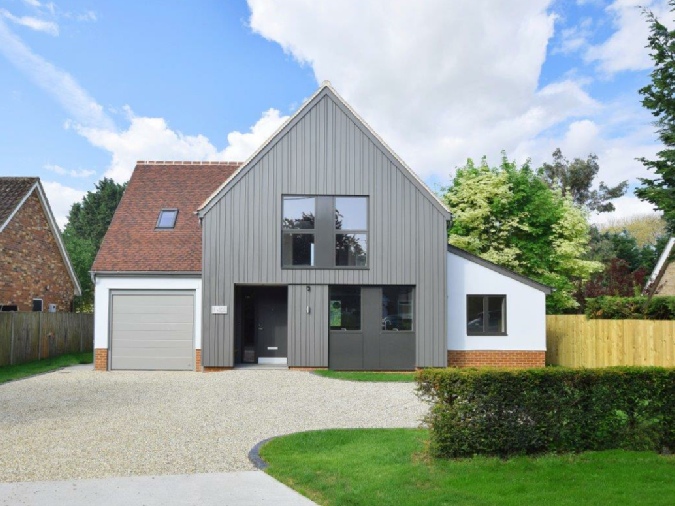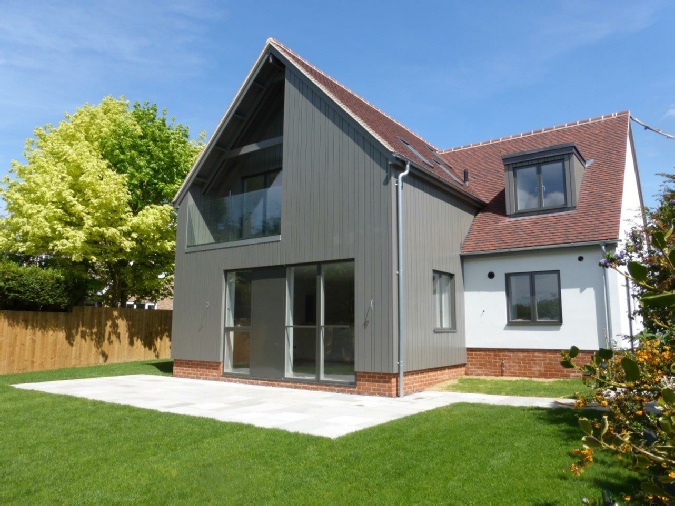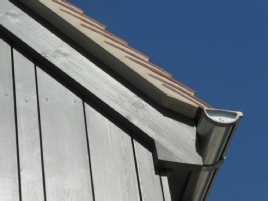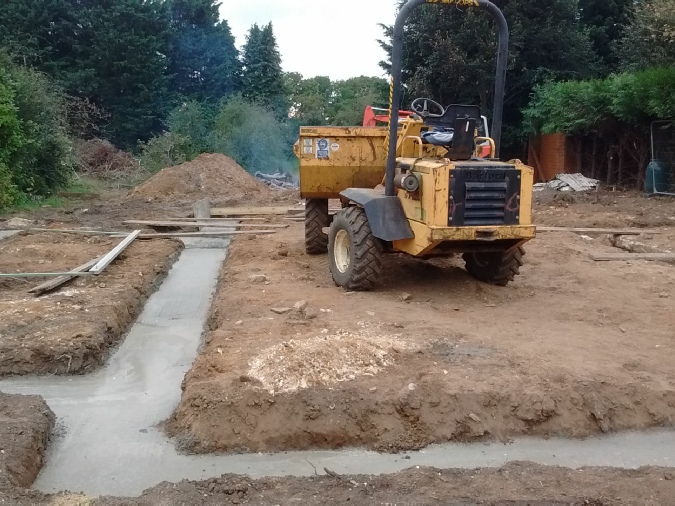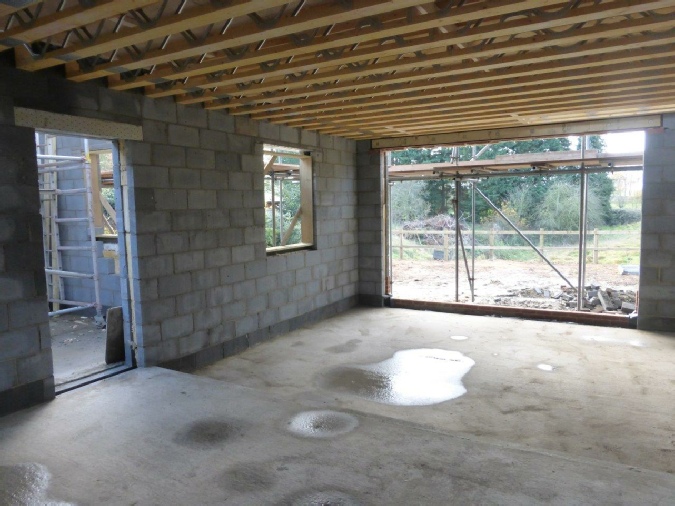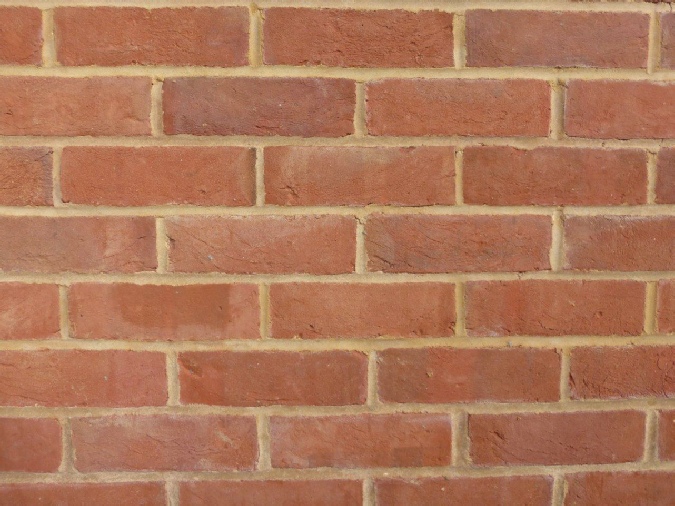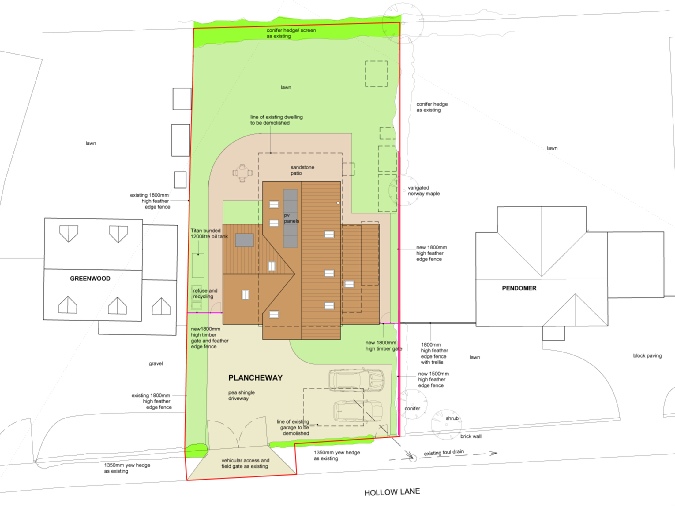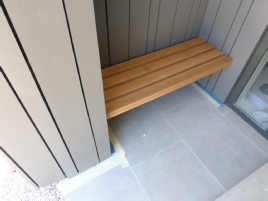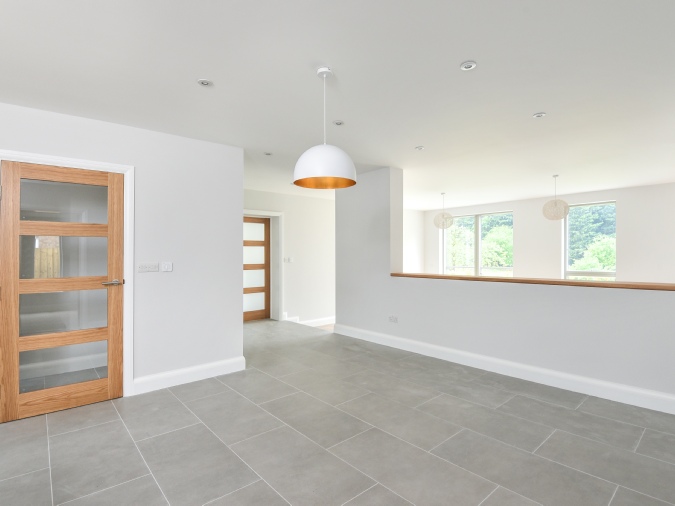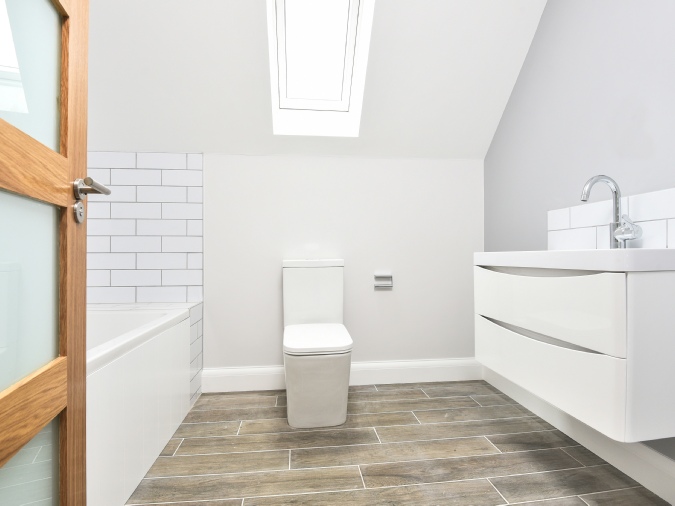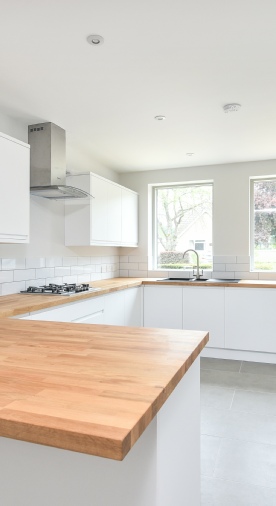Larch House (Plancheway), Thurston, Suffolk
Client Hitchcock Architects Ltd
Borough Mid Suffolk
Dates Completed June 2018
Replacement
one and a half storey 4 bedroom dwelling following the demolition of the existing
single storey 3 bedroom dwelling and outbuildings. The existing building understood
to have been a cricket pavilion, has been modified and extended unsympathetically
and has very poor thermal performance.
The proposed dwelling has been carefully and sensitively designed to respect and reflect the scale of dwellings either side of the site, maintaining gaps between the dwelling either side. The proposed dwelling is a very high standard of design and incorporates the use of traditional and modern materials, adding interest to the streetscene and enhancing the visual amenity of the area.

